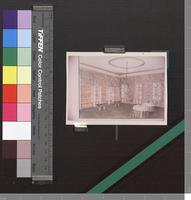Pages
-

-
4th floor executive suite, 2225 R St., N.W., Washington, D.C.
-
"Design by S.O.W., 12-17-81" Scale 1/4 in to 1 ft. Three floor plans are stapled together with a top acting as a cover. The firs sheet shows the 'Existing…on the top portion and the "Proposed Architectural Changes" on the bottom portion. The rooms include an office/work room, kitchen/dining room, living room, bedrooms, bathrooms, closets, and porch. The proposed floor plan shows the existing walls, new wall and walls to be removed. The second sheet shows the "Lighting Plan" and the "Furniture Plan", along with legends and schedules for the work to be done. The third sheet shows the "Elevations of Sun Room".
-

-
Addition and alteration to residence of the president
-
The letters I.I.I.D. appear near the second line of the title "Residence of the president McGlaughlan and Johnson, Architects and Planners, 1325 Mass. Ave., N.W., Washington, D.C. 20005 #532 /Proposed elevations u202630/ July '73/ Scale 1/8 inch to 1 ft." The drawing shows the exterior views of a building in two sections. The first section is labeled Rear Elevation and shows the windows and doors on the building. One door is labeled New Exit and another door is labeled New Door. The second section is labeled Garden Elevation and shows the front of the building, again with doors and windows. Two areas are labeled Retaining Wall.
-

-
Advanced Projects
-
Photograph of student work of a china shop with green carpet and matching green patterned wallpaper. Large chandelier in the middle of the recessed ceiling and the walls are lined with display cases., Colored photograph of student work.
-

-
Advanced Projects
-
Photograph of student work of a coffee, tea, and spice shop. Display cases and shelving with glass jars, cashier with scales, and large window looking out., Colored photograph of student work.
-

-
Advanced Projects
-
Photograph of student work labelled \China and Glass Shop\ with fabric, wallpaper and flooring samples., Colored photograph of student work.
-

-
Advanced Projects
-
Photograph of student work labelled "Music Incorporated/Plan and Design/Josephine M. Bayard". Two floor plans and room interpretations featuring fabric swatches, chair designs, etc.
-

-
Advanced Projects
-
Photograph of student work of a clothing boutique. Drawing split into two showing the interior of the store facing out and then the exterior of the store., Colored photograph of student work.
-

-
Advanced Projects
-
Photograph of student work of a restaurant showing \Section A/Section B/Section C\. There is an exterior view of the restaurant as well as an overhead view of first and second floors., Colored photograph of student work.
-

-
Advanced Projects
-
Photographs of student work of \Phoenetia Club\ an experimental theater. Both photographs depict overhead views of the theater and other parts of the building., Colored photograph of student work.
-

-
Advanced Projects
-
Photograph of student work labelled \A Three-Room Hospital Unit\. First drawing is an overhead view of the hospital unit with interpretations for the main ward: east wall and main ward: solarium. The second drawing is an artistic interpretation of the hospital room to include bed, seating, tables, etc., Colored photograph of student work.
-

-
Advanced Projects
-
Photograph of student work of a theater with a brick wall and hardwood floor stage. Seats have foot rests in front of them., Colored photograph of student work.
-

-
Advanced Projects
-
Photograph of student work of a hair salon with stations lining the walls. In the center of the room there are also three stations in a circle in front of the drapery covered windows., Colored photograph of student work.
Pages
